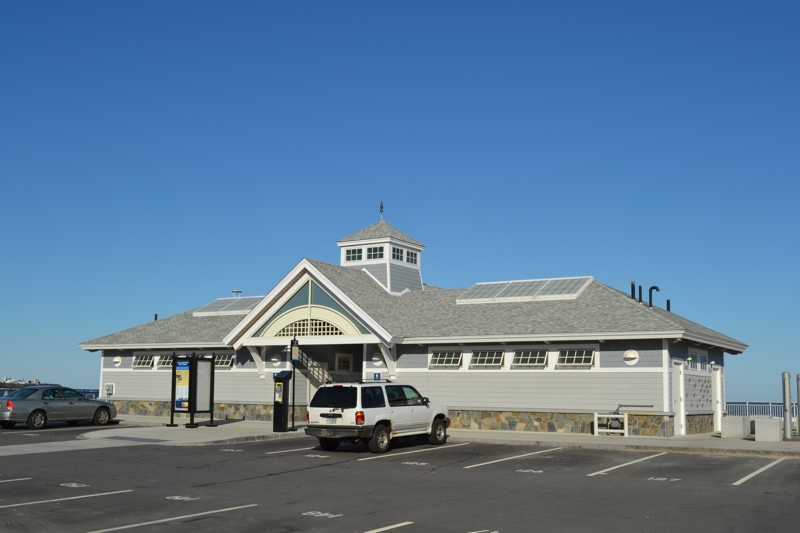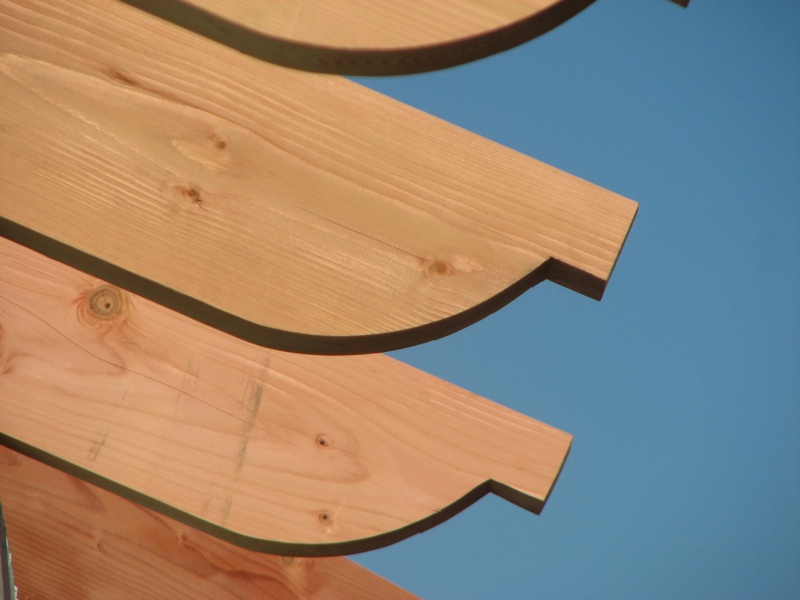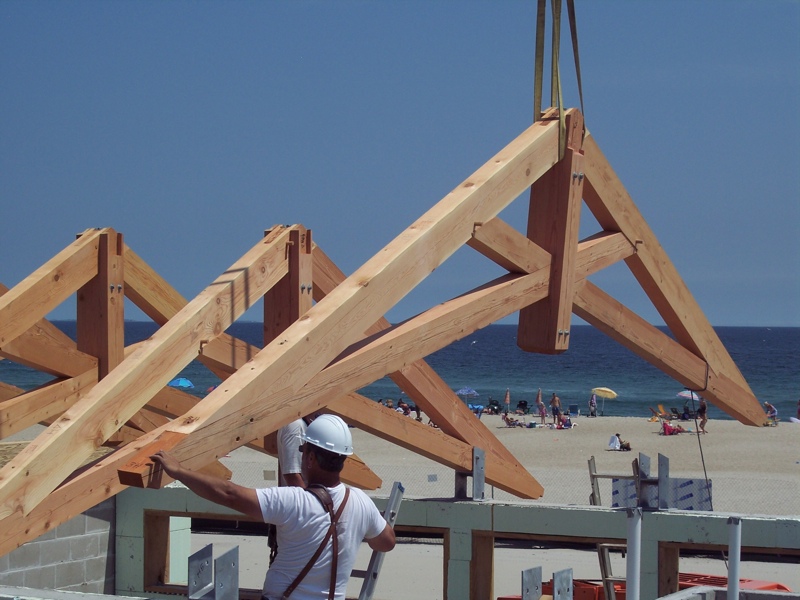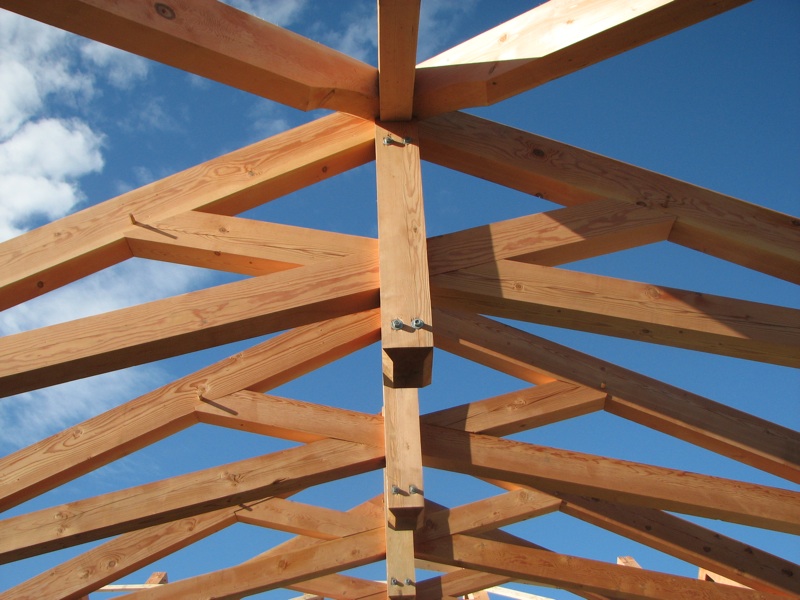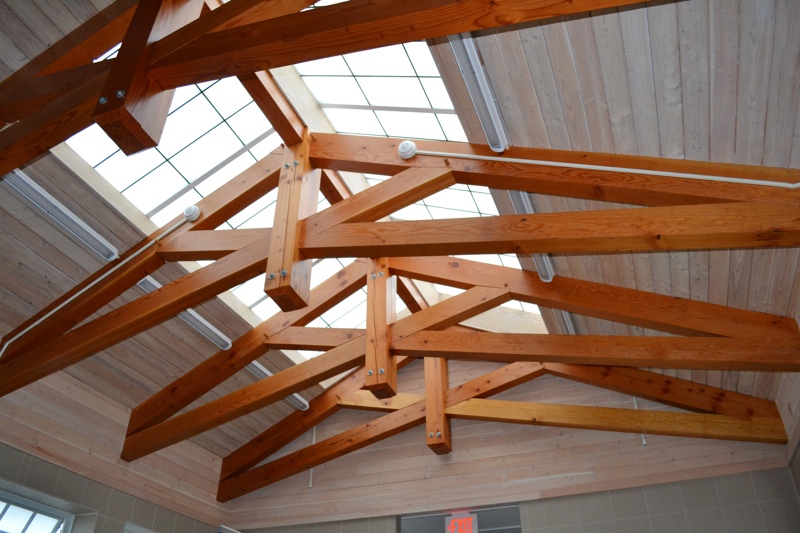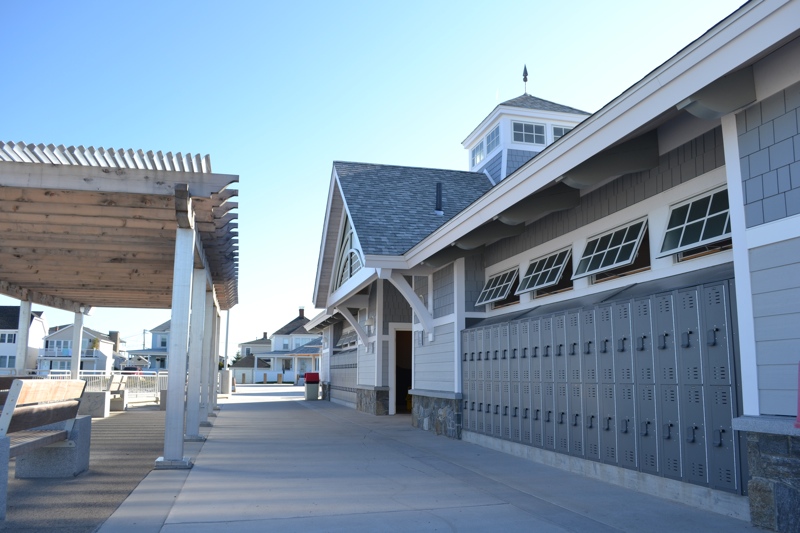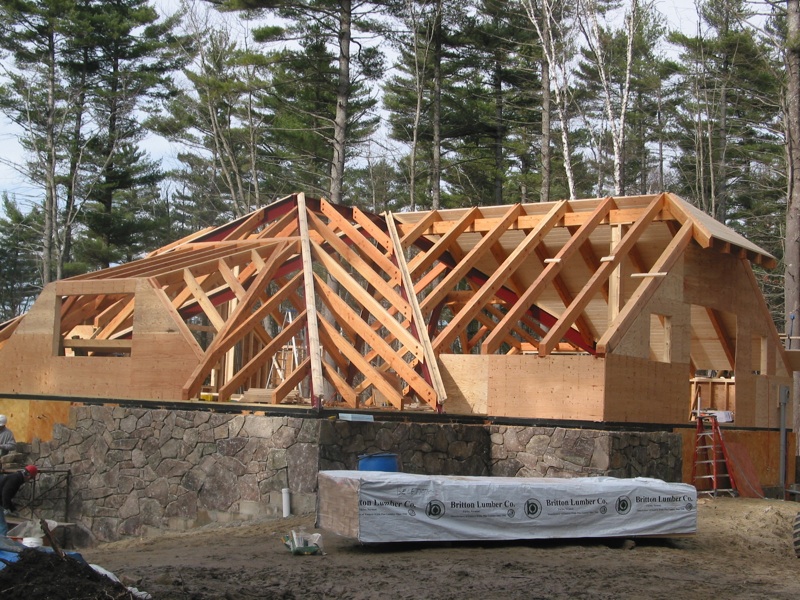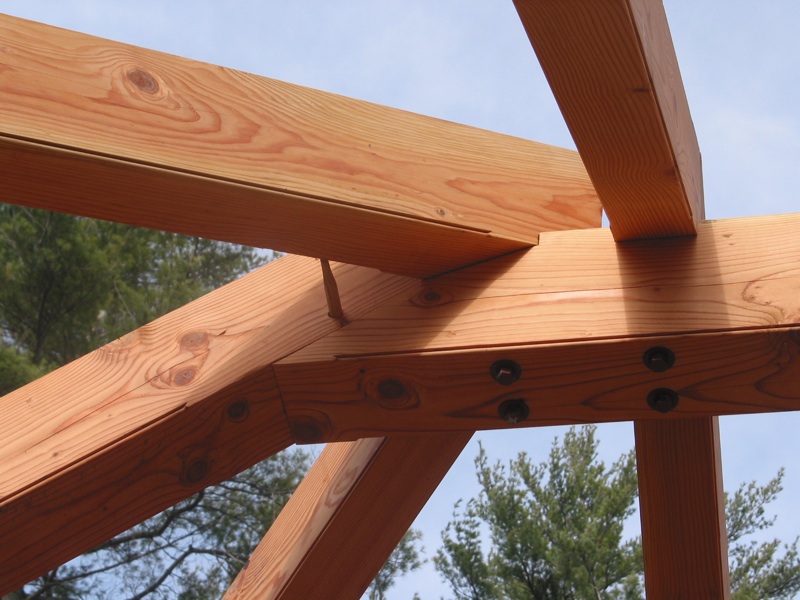Post & Beam V.S Timber Frame 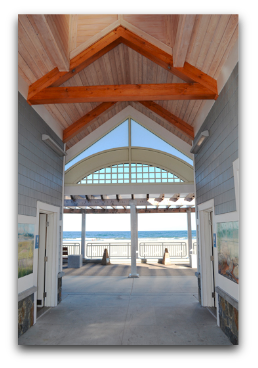
Post and Beam is the connection of timbers using lags, bolts and plates. Timber Framing is the connection of timbers using traditional wood pegs to connect mortice and tenon joinery together. Mink Hill Timber Frames believes strongly in the strength and durability of a traditional / historic timber frame connection versus the Post and Beam method. We have used the advantage of the mortice and tenon joinery to allow the use the long lost art of pegging using the “ Draw Bore” technique. This consists of offsetting our predrilled pegs holes, allowing the wood joint to be “ draw bored “ together. As the hand riven peg is driven into the off set peg hole of the mortice and tenon joint, the shoulders of the joint are pressed together to create a spring loaded connection resulting in the tightest of joints.
If you get a chance to look at an 18th century door you will notice that the rails and stiles are mortice and tenoned and joined not by glue or nails or screws but with tiny hand rived pegs that draw bored the joint together! If you are client looking to build a residential home please refer to our home page to see projects that embrace the traditions of the “Old World Cathedral Builders” |
Commercial & Public Projects
Mink Hill Timber Frames has designed and built many commercial and public projects. When the design of the heavy framing of timbers requires the use of steel rods and plates to resist the tension loads we always conceal the steel rods and plates so that the beauty of the wood can be celebrated. Often times, we can demonstrate to the Project Engineer, with our own Engineer’s calculations, that a traditional large wood thru tenon can meet the design requiremets for the tension loads. Another option that we often pursue, is we can revise the Project Architect / Engineer’s design to minimize the tension loads, adding some “wow factor” to the heavy timber framing without increasing the cost. But in any case, do not confuse this modern commercial approach with that of the Post and Beam method. Mink Hill Timber Frames will always use the most innovative approach to designing their projects, and concealed rods and plates are just one tool in our design bag.
Mink Hill Timber Frames latest Public project is the Hampton Beach State Park, Timber Framed Bath Houses ( shown above ). In our shop, we would classify some of our commercial projects that incorporate structural timber elements that are connected with hidden tenson rods as a hybrid heavy timber design. In addition to the State of New Hampshire project, we have designed and built commercial / public timber frame projects for the Society for the Protection of New Hampshire Forest SPNF ( French Wing ), Town of Nelson Library, Rouse Barn and the Rev DeSanto’s Church to name a few. We pride ourselves on the diversity of our Timber Frame building and design portfolio and the challenges and uniqueness of each and every one of our projects. We are highly experienced and successful at designing and building commercial / public projects that require a tight budget and schedule and the highest level of quality. Please call or e-mail us to discus your own client needs and desires. |
